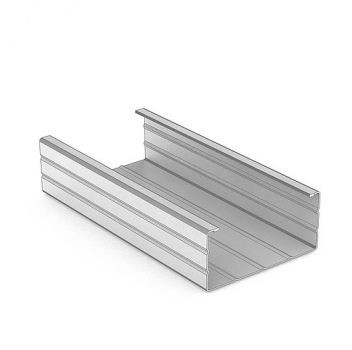Spécifications
Downloads
Fiche d'Information produit
Download
Download
PlaGyp® PC60/27
Profiel
Parent Space:
Flatroof
Uninsulated Attic
Other
Existing Construction:
Wooden beams
Concrete
Achievements:
Esthetical
Thermal
Acoustic
Type:
Ceiling
Vapor Open:
Isolation:
Existing Wall:
Full Wall:
Water Contact:
Trusses Aligned:
Tile:
Min Width:
2.56m
Max Width:
10000.00m
Min Height:
1.00m
Max Height:
10000.00m
Beneath Roof:
Component Type:
Profile
Poids:
0
Accessoires:
PlaGyp® PU27/48
Achievements:
Esthetical
Thermal
Acoustic
Shockproof
Type:
Roof
Roof Type:
Truss
Vapor Open:
Isolation:
Existing Wall:
Full Wall:
Water Contact:
Trusses Aligned:
Tile:
Min Width:
1.00m
Max Width:
10000.00m
Min Height:
1.00m
Max Height:
10000.00m
Beneath Roof:
Component Type:
Profile
Poids:
0
Accessoires:
PlaGyp® PU27/48
Achievements:
Esthetical
Thermal
Acoustic
Shockproof
Type:
Roof
Roof Type:
Truss
Vapor Open:
Isolation:
Existing Wall:
Full Wall:
Water Contact:
Trusses Aligned:
Tile:
Min Width:
0.00m
Max Width:
10000.00m
Min Height:
0.00m
Max Height:
10000.00m
Beneath Roof:
Component Type:
Profile
Poids:
0
Accessoires:
PlaGyp® PU27/48
bathroom
bedroom
kitchen
living
hall
attic
Nee
Nee
#C2EDFF
DIY - Toepassing:
Profilé primaire et/ou profilé porteur de plaque
DIY - omschrijving:
Profilé de plafond en forme de C
DIY - Eigenschappen:
Profilé en forme de C dont les ailes et la base sont équipées de bourrelets de renfort.
http://www.gyproc.be/downloaddop?DOP=SG_GY_2013_C5CAC01C001_FR.pdf
