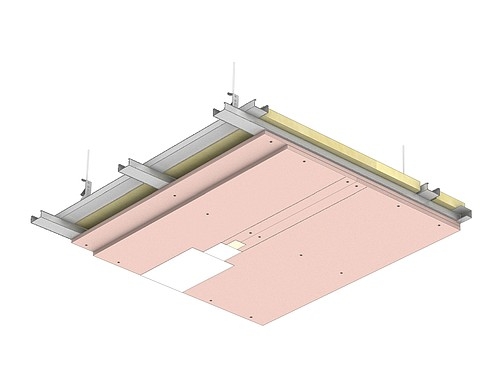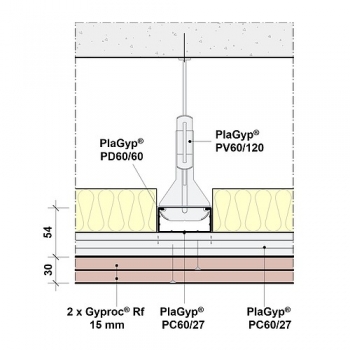Composition

Epaisseur totale de la parois:
110.00 mm
Profilés:
PlaGyp® PC60/27 + PlaGyp® PU27/48 mm
Suspentes:
- PlaGyp® NH/NL
- PlaGyp® PD60/60
- PlaGyp® PD60/60 dB
- PlaGyp® PH60/..
- PlaGyp® PU60/125
- PlaGyp® PU60/125 dB
- PlaGyp® PV60/120
- PlaGyp® Suspente
Revêtement:
2 x 15 mm Gyproc® Rf
Isolation:
épaisseur 50 mm - 16 kg/m³
Poids:
29 kg/m²
Montage
Downloads
Fiche d'information système
sibdoc-31836-fr
Download (connexion requise)
Download (connexion requise)
Cahier de charge
bestektekst_PlaGyp S-D Rf_WR 2x15 (A)_EI60_FR.doc
Download (connexion requise)
Download (connexion requise)
Rapport de résistance au feu
2016-A-023A - Rev. 2 FR Plafond base.pdf
Download (connexion requise)
Download (connexion requise)
Rapport de résistance au feu
2016-A-023E - Rev. 2 FR plafonds PlaGyp EI 60.pdf
Download (connexion requise)
Download (connexion requise)
Rapport de résistance au feu
WFRG 16817B-rev1 CR ProLock Steel Plafond EI60.pdf
Download (connexion requise)
Download (connexion requise)
Rapport de résistance au feu
WFRG 16817B RC ProLock Steel Plafond EI60.pdf
Download (connexion requise)
Download (connexion requise)
Poids:
29 kg/m²
BIM plugin object:
Ja
Brand langs profielzijde getest:
Ja
To SysSel:
Ja
To WEB:
Ja
Brand langs plaatzijde getest:
Ja
Laboratorium:
ISIB
Max. h.o.h. afstand plaatdragende profielen - Overlangse plaatsing 1200mm plaatbreedte:
--
Systeemnaam:
PlaGyp D Rf/2x15 A
Systeemcategorie:
Compositio_frame_Tra:
PlaGyp® PU27/48
