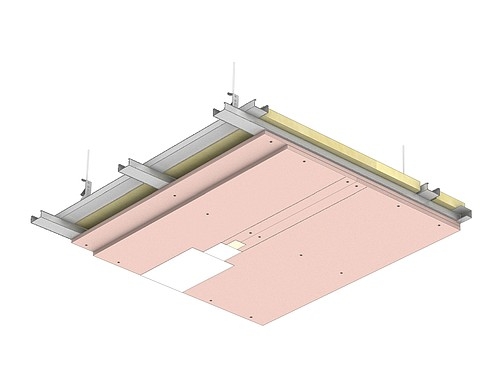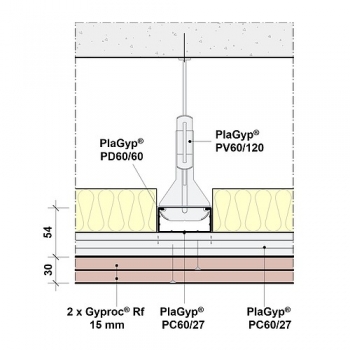Samenstelling

Totale dikte:
110.00 mm
Profielen:
PlaGyp® PC60/27 + PlaGyp® PU27/48 mm
Plafondhangers:
- PlaGyp® NH/NL
- PlaGyp® PD60/60
- PlaGyp® PD60/60 dB
- PlaGyp® PH60/..
- PlaGyp® PU60/125
- PlaGyp® PU60/125 dB
- PlaGyp® PV60/120
- PlaGyp® Suspente
Beplating:
2 x 15 mm Gyproc® Rf
Isolatie:
dikte 50 mm - 16 kg/m³
Gewicht:
29 kg/m²
Montage
Downloads
Systeem informatieblad
sibdoc-31836
Download (inloggen vereist)
Download (inloggen vereist)
Bestekteksten
bestektekst_PlaGyp S-D Rf_WR 2x15 (A)_EI60.doc
Download (inloggen vereist)
Download (inloggen vereist)
Brandrapport
2016-A-023A - Rev. 2 NL Plafonds basis.pdf
Download (inloggen vereist)
Download (inloggen vereist)
Brandrapport
2016-A-023E - Rev. 2 PlaGyp plafonds EI60.pdf
Download (inloggen vereist)
Download (inloggen vereist)
Brandrapport
WFRG 16817B-rev1 CR ProLock Steel Plafond EI60.pdf
Download (inloggen vereist)
Download (inloggen vereist)
Brandrapport
WFRG 16817B RC ProLock Steel Plafond EI60.pdf
Download (inloggen vereist)
Download (inloggen vereist)
Gewicht:
29 kg/m²
BIM plugin object:
Ja
Brand langs profielzijde getest:
Ja
To SysSel:
Ja
To WEB:
Ja
Brand langs plaatzijde getest:
Ja
Laboratorium:
ISIB
Max. h.o.h. afstand plaatdragende profielen - Overlangse plaatsing 1200mm plaatbreedte:
--
Systeemnaam:
PlaGyp D Rf/2x15 A
Systeemcategorie:
Compositio_frame_Tra:
PlaGyp® PU27/48
