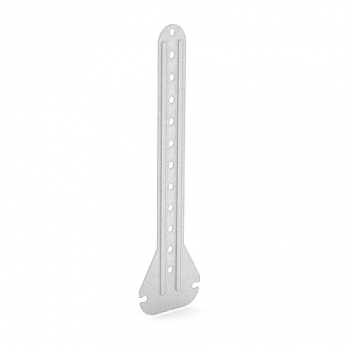Parent Space:
Flatroof
Uninsulated Attic
Other
Existing Construction:
Wooden beams
Achievements:
Esthetical
Thermal
Acoustic
Type:
Ceiling
Vapor Open:
Isolation:
Existing Wall:
Full Wall:
Water Contact:
Trusses Aligned:
Tile:
Min Width:
2.56m
Max Width:
10000.00m
Min Height:
1.00m
Max Height:
10000.00m
Beneath Roof:
Component Type:
Hanger
Poids:
0
